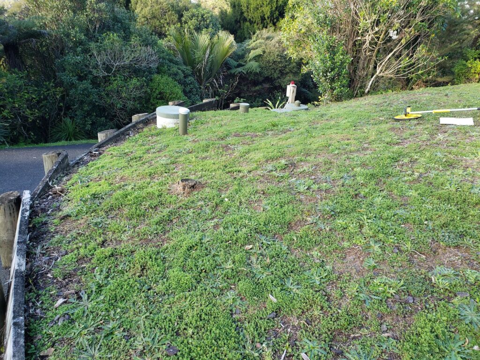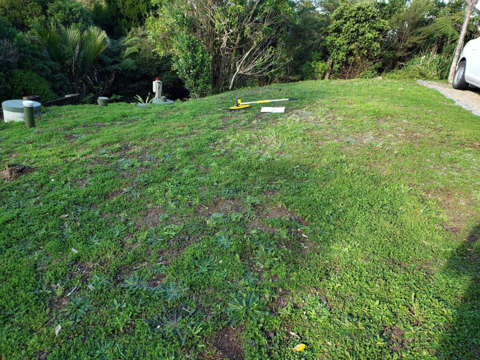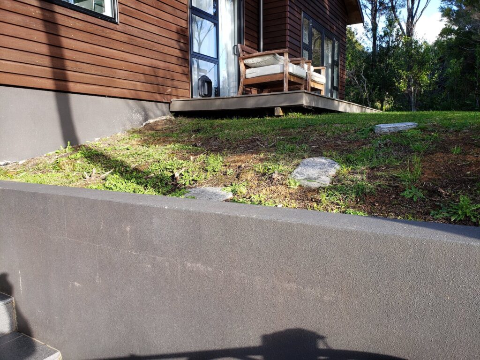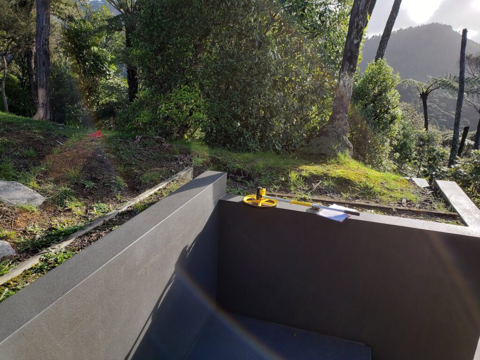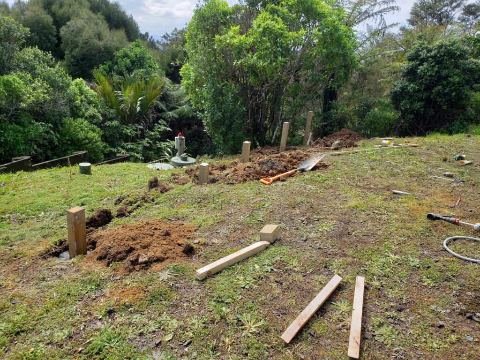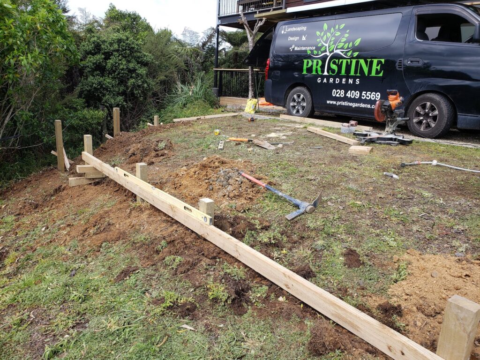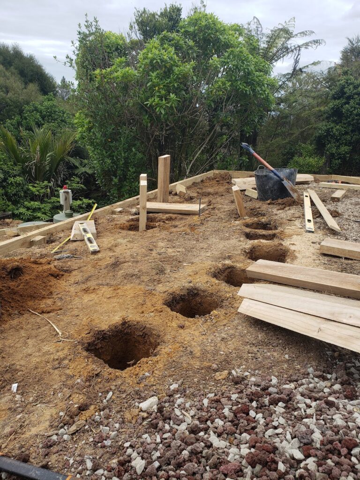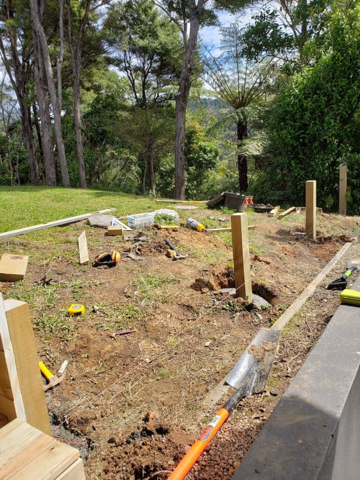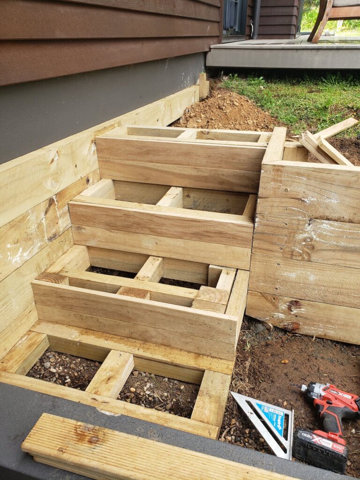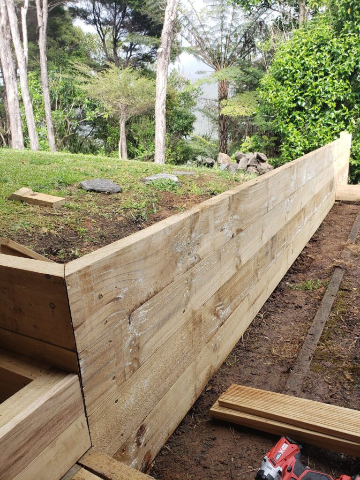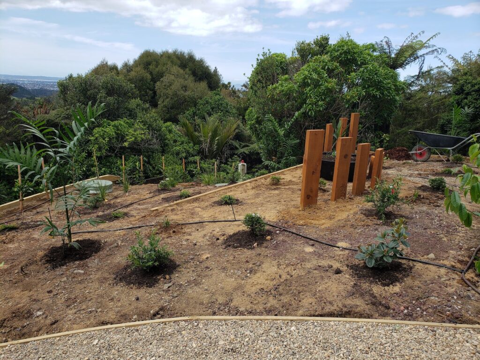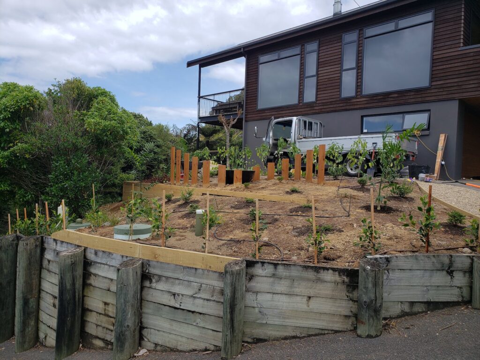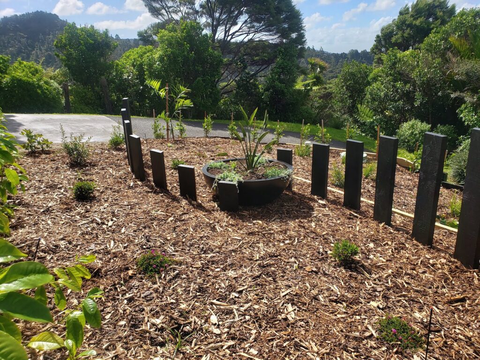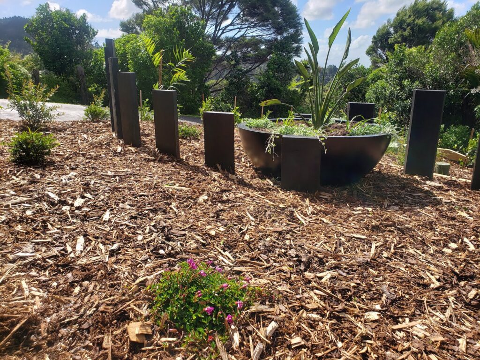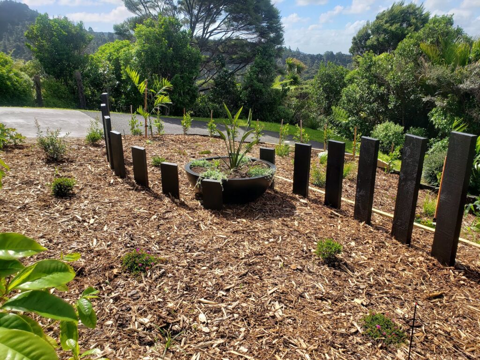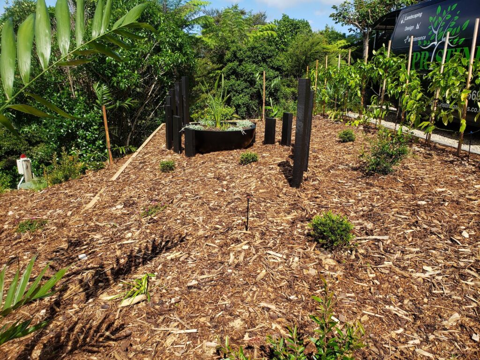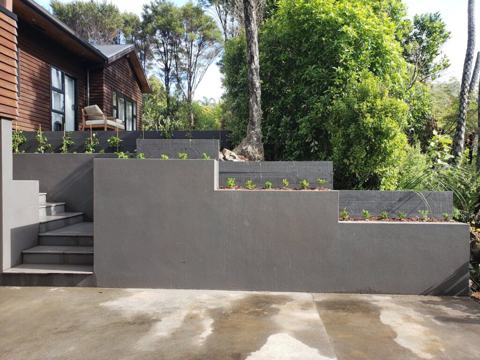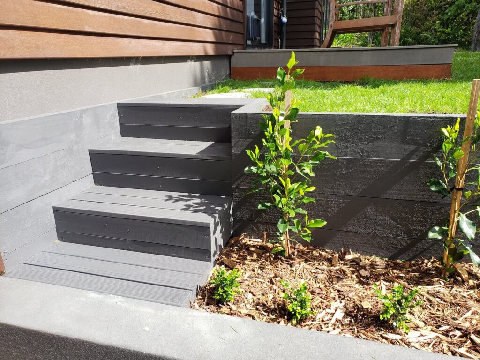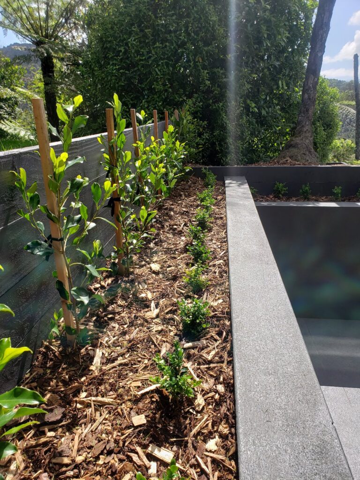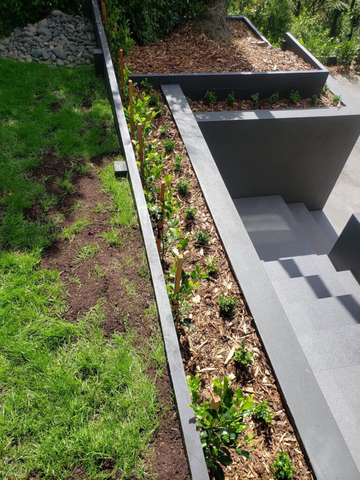Project Brief:
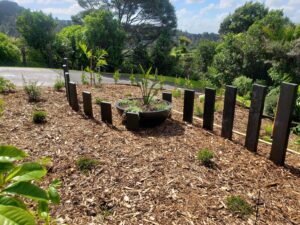
This customer was wanting to enhance their outdoor areas and add structure and formality to the outdoor areas. The main area of concern was the large bare patch of lawn at the top of their driveway – the first thing any guests and also the clients see when arriving.
The area needed some retaining and landscaping to add some structure to the area and planting that would thrive with the elements and add a wow factor. The remainder of the job included enhancing the area by the front door – adding more retaining and planting and constructing a stair set for access to the top lawn.
Before:
What we did to meet the objectives:
-
-
-
-
-
-
-
-
-
-
- Sent through an initial design and consulted with the client at their property to determine exactly what the client was wanting and to finalise the details prior to starting any work
- Constructed retaining walls round the property to alter the landscape and allow for planting and more structured garden areas
- Constructed and painted steps leading to the lawn with precision
- Installed irrigation prior to planting
- Mapped out and sent the customer a planting plan prior to planting
- Suggested plants that would meet both the look the client was wanting and the attributes of the site (fairly sandy/clay soil and quite exposed/windy site)
- Designed and built a unique vertical timber retaining structure to curve around and meet a feature pot to add interest and height to the main landscaping area
-
-
-
-
-
-
-
-
-
During:
After:

